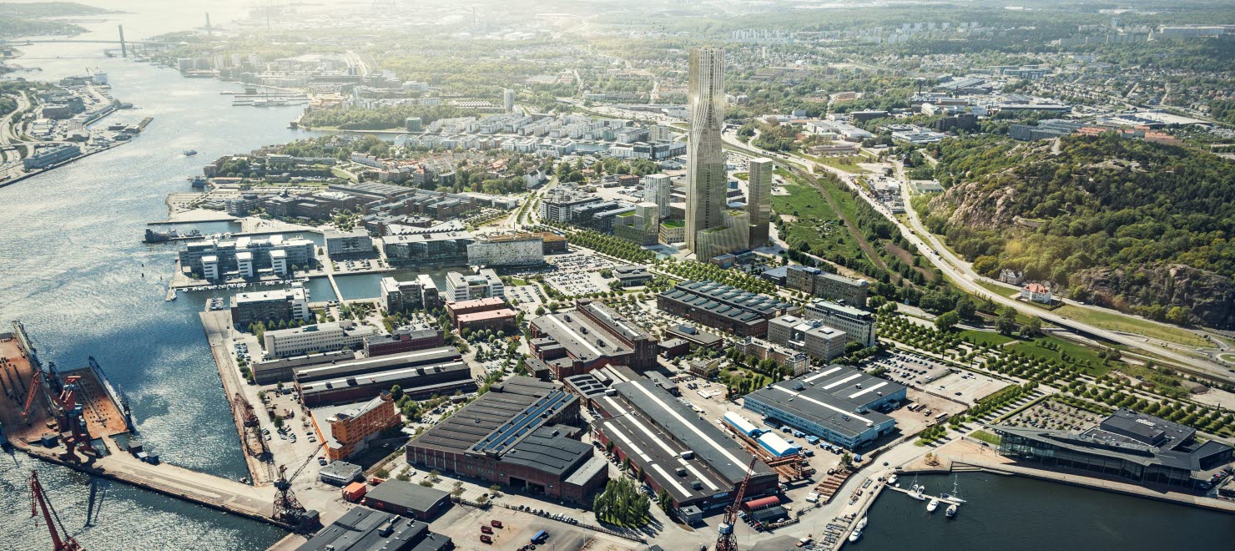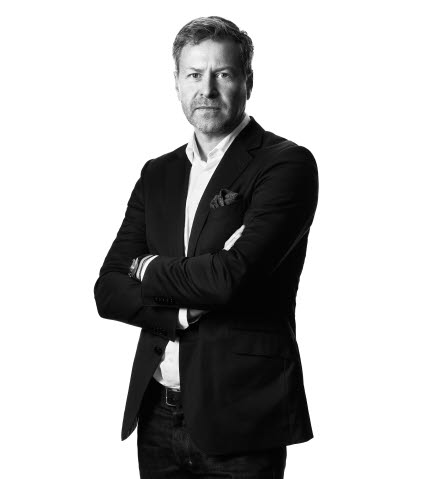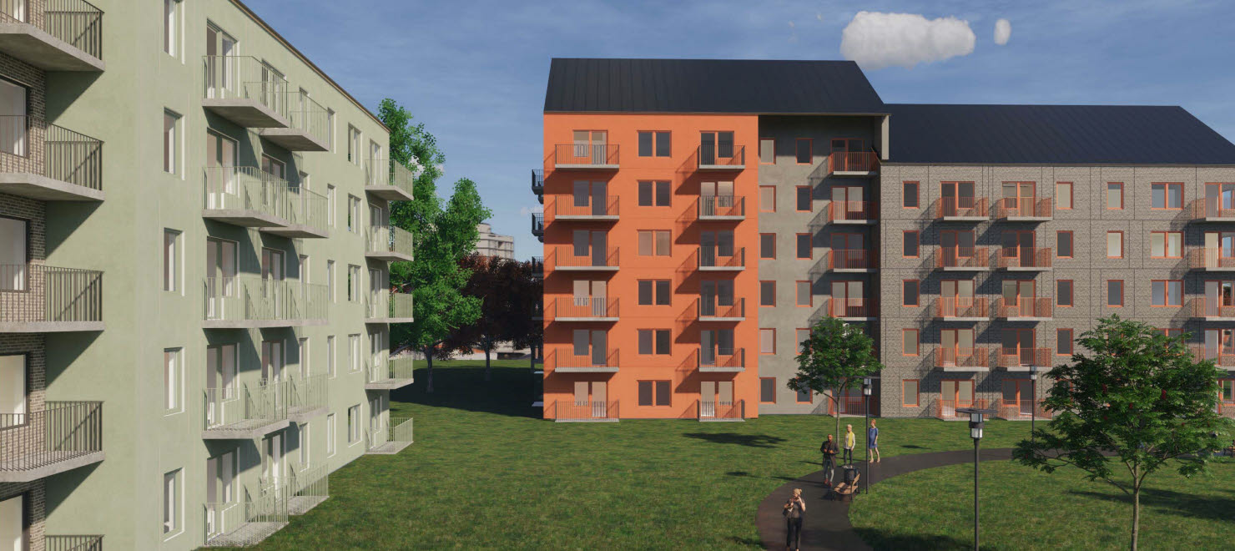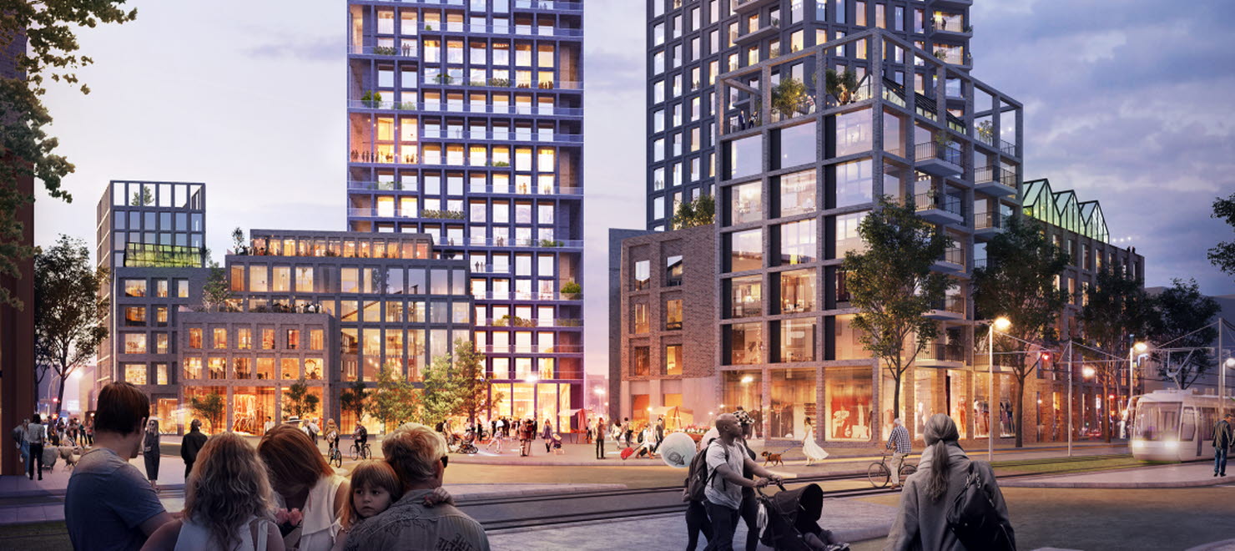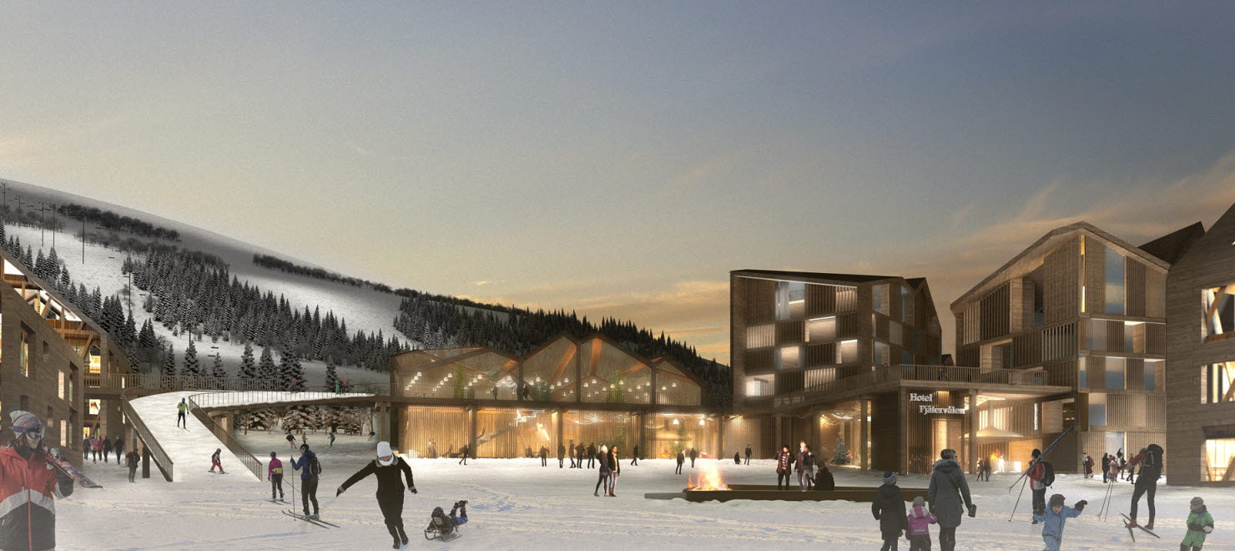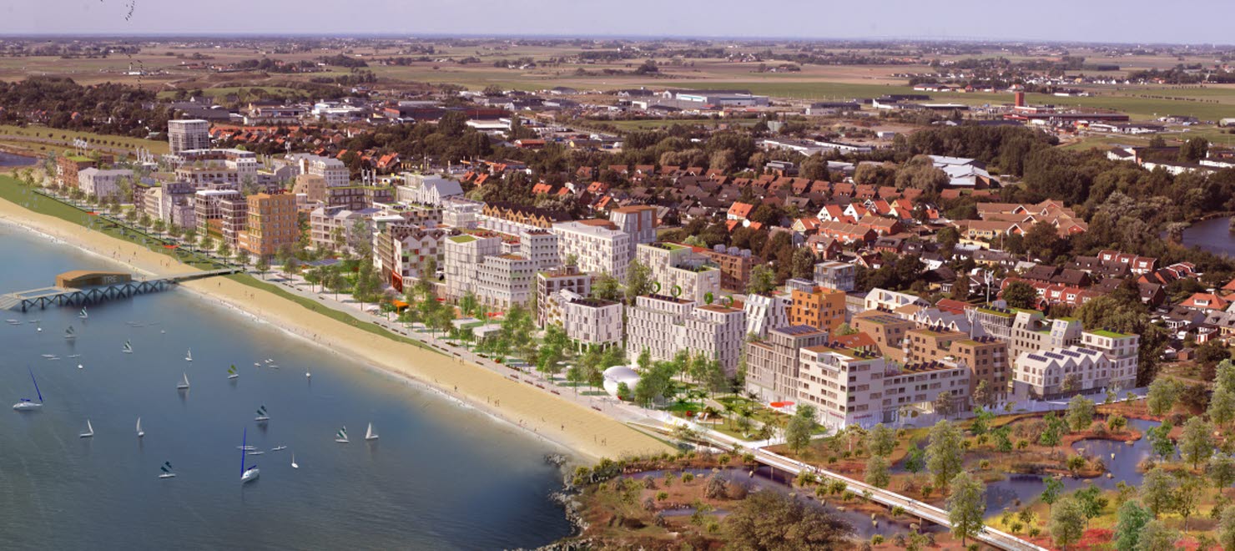The vision of an open mixed city is important. A modern Gothenburg needs it more than ever. What separates this vision from many other visions concerning similar projects is that this time the hand will leave the drawing board, grab a shovel and stir up construction dust. When we are done, Karlastaden will be an attractive, mixed district which is crowned by a tower that stretches 245 meters up in the air. Simply because sometimes the smartest way to build is to build high. The view comes as a bonus - the observation deck will namely be open and accessible to the public all year round.
It is people that create attractive areas. People visiting restaurants and cafes create a ground for retail and service functions, and even though we are said to be reserved up here in the north, it is when it is crowded and dense that we thrive. Then spontaneous meetings occur, ideas are born and communities are created. If people are happy, then they stay. And if they stay, then you have established a flourishing district. Such as what is now called the inner city, but where it is not possible to build more - it is simply too crowded.
We want to create a district that gets all citizens of Gothenburg to raise their eyebrows and stand tall.
So to create a new attractive location in Gothenburg we thought further and upwards. Barely ten minutes from downtown (by public transport) you find Lindholmen and Karlastaden. This is where we will build our idea of a condensed mixed city with 2000 apartments (a total of 200 000 square meters) - condominiums, rental apartments, offices, shops, restaurants, a medical center, a school and more. And in the middle of it all stands the 240 meter tall skyscraper as a clear proof that a new district has come to town. And a proof that a condensed mixed city can be built in both width and height.
Facts about Karlastaden:
The project/area covers a ground area of about 32 000 square meters and in total the district will consist of 10 blocks of recidences, offices, retail and services. Karlastaden is developed entirely by Serneke and has an estimated turnover of 10 billion over 4-5 years. Ola Serneke, CEO and founder of Serneke Group, has himself initiated the project.
